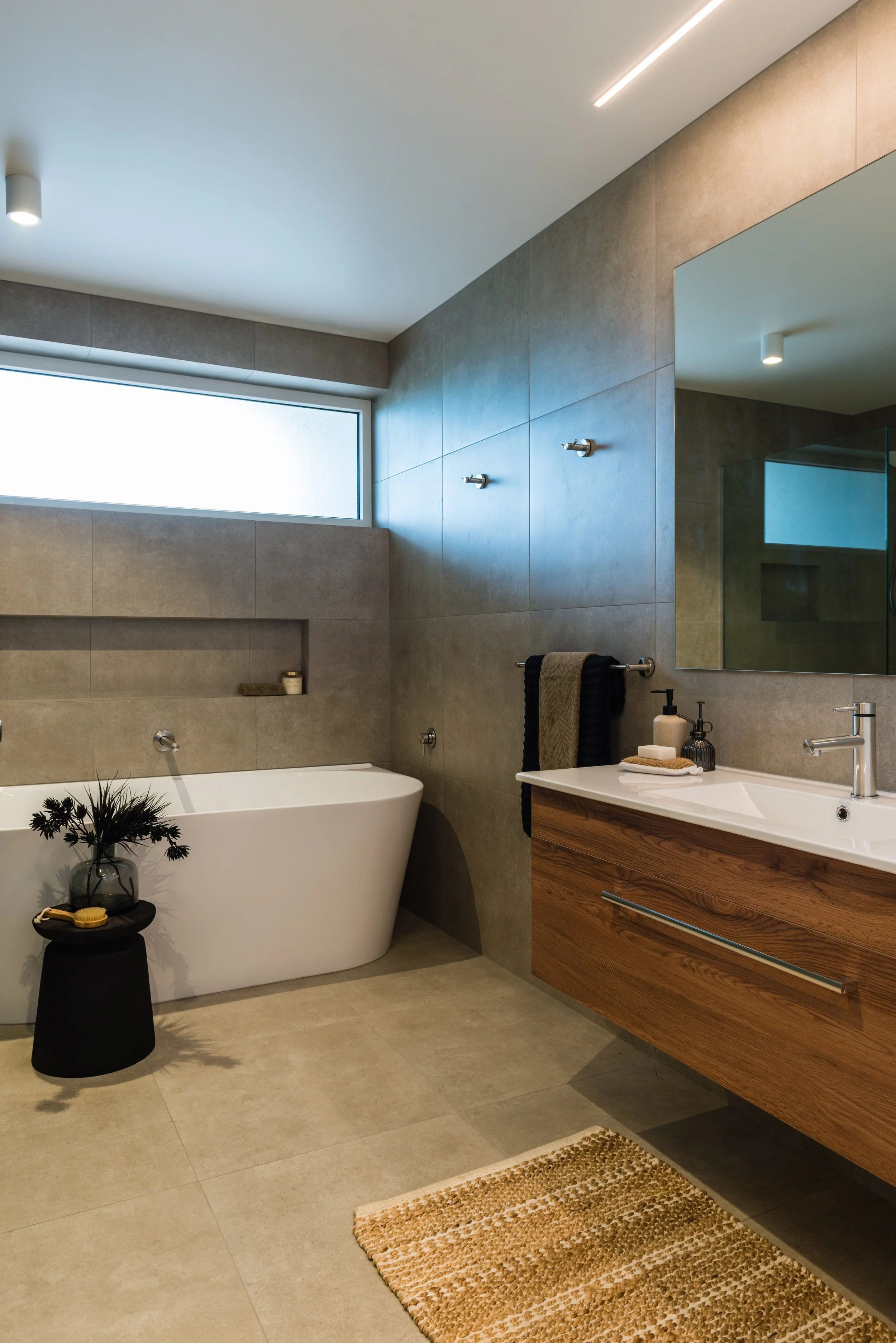
Multi-Generational Superhome
Being in the medical field, the clients of this Multi-Generational Superhome understands the need to build a home that would perform in a way to benefit the health of their family and the health of their home.
Bob Burnett Architecture designed this home to their usual high performance energy efficient standards, while taking in to account the client's needs and to produce a house to suit multi-generational living.
Situated on the out skirts of Rolleston, this 10-acre block offered ample room for obtaining the correct orientation, allowing the house to capture optimum sun while sheltering from predominant cold strong winds.
Large eaves help to minimise over heating in summer month and allows for passive solar gain in the winter.
The fully insulated foundation with Hydronic underfloor heating, Ecopanel 140 Series, high performance wall panels. Recessed UPVC windows with double glazing, low E coatings and argon filled helps control both interior and exterior temperatures. Utilizing airtight layers, means the internal environment is well controlled, with a balanced ventilation and heat recovery system.
All these systems across both living wings are operated separately and can be shut down when not in use to minimize energy expenditure.
Designed as two homes in one, the build showcases two kitchens, two garages, four bedrooms on one side, three bedrooms plus a library on the other, a communal lounge area with north facing covered outdoor area for both families to come together.
Features throughout bring the home together, including an internal rendered feature wall which runs from one kitchen to the other, drawing past the communal lounge to tie the private spaces together. A prefect balance of privacy and communal living.













